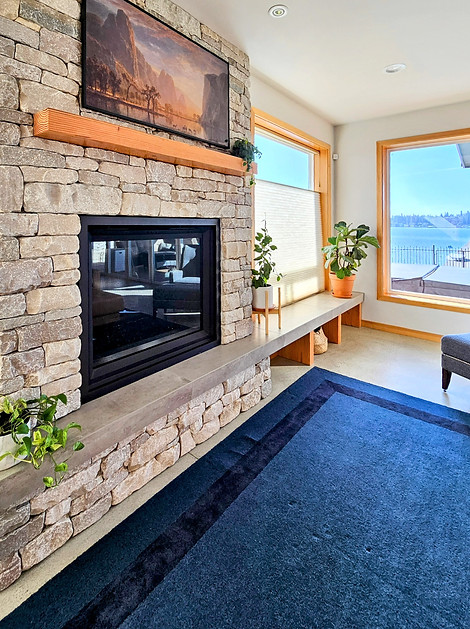Residential
Lake Stevens
Retreat
New Construction
This project demolished the existing small home, and shifted the new building footprint away from the shoreline to create usable yard space, and connected the existing garage to the new home. Lush provided full service interior design, as well as exterior detailing at the entry, deck, and siding compositions.
Location
Completed
Lake Stevens, WA
2022
Collaborators
VanVeen Construction



When projects give you lemons, opportunities arise
When the homeowners discovered the in-ceiling range hood they ordered hung lower than the ceiling height, Lush worked to create a solution to accommodate the protrusion by designing a drop-down, wood paneled soffit for the range to nest in, and further enhanced the spatial definition of the kitchen. This has since become one of their favorite features of the home.
Crafted of Alder to match the cabinetry, the six paneled design showcases alternating grain directions in a chevron pattern

Integrated asymmetry
Clearance requirements for the wood burning fireplace necessitated a chase on the exterior of the home, and reduced the depth of the fireplace visible in the home. Wanting a sitting bench beside the fireplace, we revised the original fireplace design to integrate the window bench into a raised hearth.
Large format 2’x4’ tile was used to give the look of a thick concrete hearth without the weight or expense








