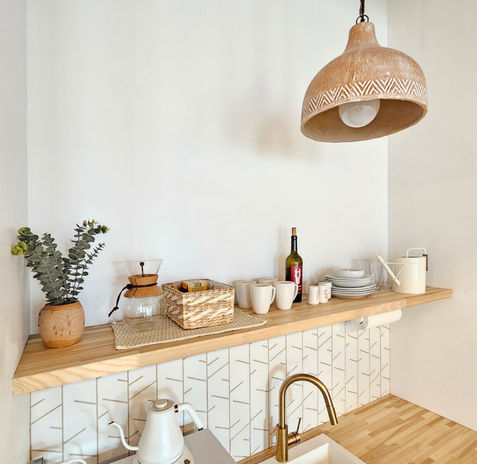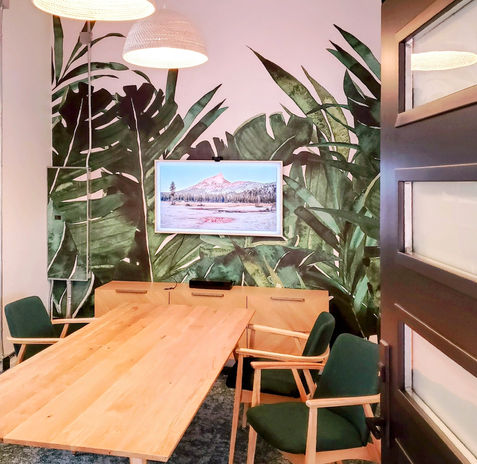Commercial
State & Laurel
Cowork
Office Space - Tenant Improvement
Home of the Lush Architecture & Interiors office, and designed to share, this boutique coworking space added a conference room, kitchenette and entry foyer to an otherwise blank space.
Location
Completed
Bellingham, WA
2021
Collaborators
Self performed Design/Build


Feeling the squeeze
Much to the building owner’s chagrin, the original bathroom was too narrow, and final inspection required the removal of the existing countertop and sink to comply with ADA standard sizing. Lush as the new tenant used this opportunity to redesign the bathroom to meet requirements, and salvaged the tall cabinet from the former design by reducing it’s depth.
A small hand washing sink and slim cabinet design fit the bill for this small but compliant commercial restroom.

You mean to say
the Amazon product description was wrong?
Shocking as it was that the description of this adorable vintage inspired mini-fridge said it came with a reversible door, alas it did not. Given this realization upon its arrival, we redesigned the cabinetry, and ended up with about 6-inches of extra space. Hmm....what to do with that? Wine storage of course!
Happy hour ready
at a moments notice








